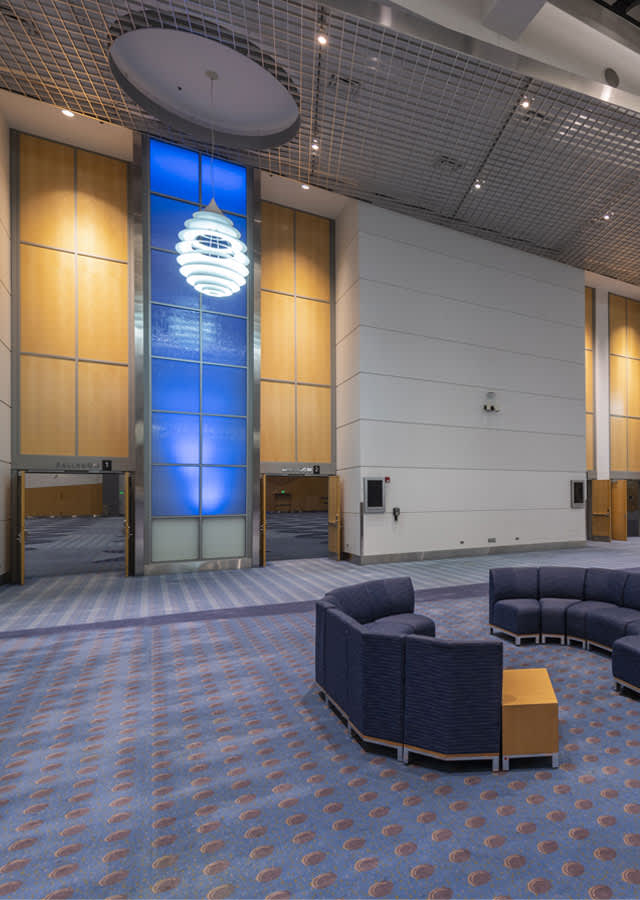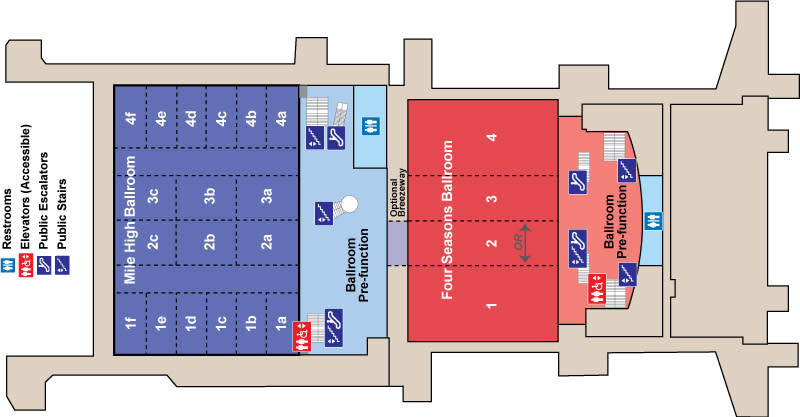
Your browser is not supported for this experience.
We recommend using Chrome, Firefox, Edge, or Safari.

85,000 Square Feet of Hotel Quality Ballrooms
The 50,000 sq. ft. Mile High Ballroom has 18 dividing walls, creating literally hundreds of possible room layouts. There's also the 35,000 sq. ft. Four Seasons Ballroom.
The 50,000 sq. ft. Mile High Ballroom is one of the most flexible rooms ever designed. With 18 divisions, it can be transformed into hundreds of different size rooms to meet your event space needs. It can seat 4,690 theatre style or 3,130 banquet.
The 35,000 sq. ft. Four Seasons Ballroom is carpeted throughout, can seat 2,300 for banquets and 3,500 theatre style and is divisible into half or thirds.
PRE-FUNCTION AREAS
Both ballrooms are served by beautiful pre-function areas. The Four Seasons Ballroom has 12,500 sq. ft. of pre-function space, dominated by towering columns. The Mile High Ballroom has 16,000 sq. ft. of pre-function space.
NEW KITCHEN
A new 6,000 square foot kitchen is located on the Ballroom Level to provide catering to all areas of the building. Both ballrooms and all meeting rooms are accessed by service corridors for ease of use.
ACCESS
There are two passageways that provide easy access directly from the Four Seasons Ballroom into the pre-function space of the Mile High Ballroom for easy flow between the two spaces.

Explore the Floor Plans
Floor Plans
Get a closer look at the Colorado Convention Center and why this design makes it one of the best…
Ballroom Level
The Colorado Convention Center ballroom level has 85,000 square feet of flexible ballroom space with…
Meeting Room Level
100,000 Square feet of meeting space, all on one level.
Exhibit Level
584,000 Square feet of contiguous convention exhibit and trade show space.
Terrace Level
The Terrace Level with the Bluebird Ballroom is the newest addition to the Colorado Convention…
Bellco Theatre
5,000-Seat Bellco Theatre at Colorado Convention Center can be divided for concurrent sessions.
























