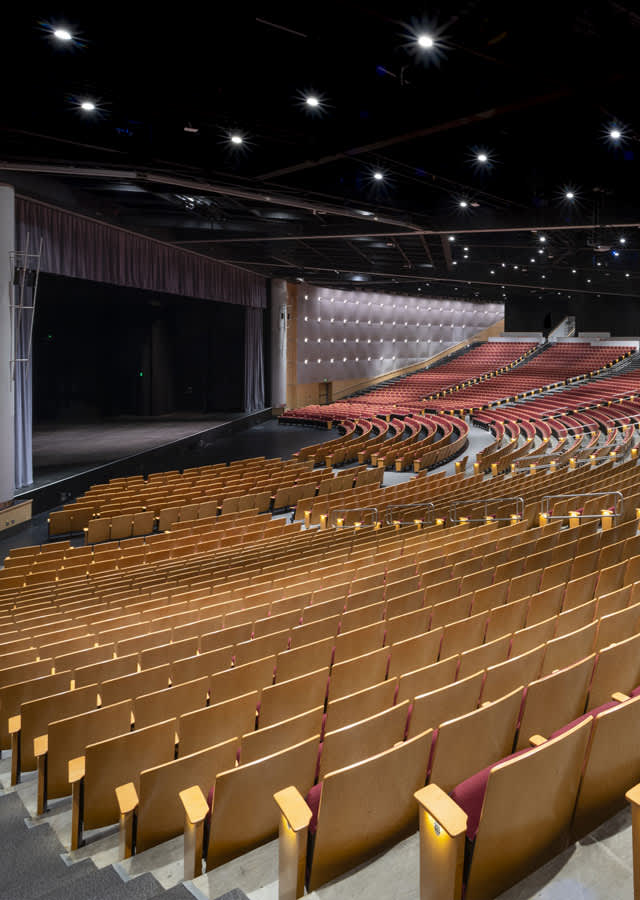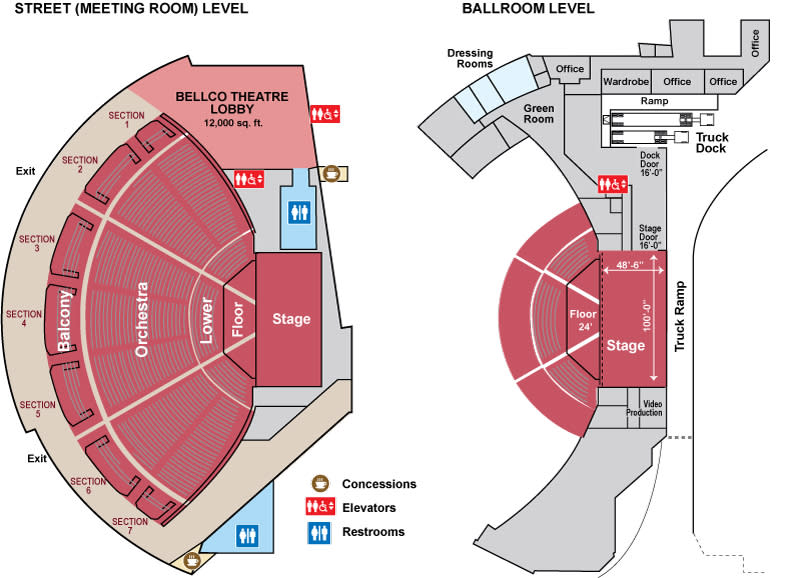
Your browser is not supported for this experience.
We recommend using Chrome, Firefox, Edge, or Safari.

5,000-Seat Bellco Theatre at Colorado Convention Center can be divided for concurrent sessions.
The 5,000-fixed seat Bellco Theatre can be divided into three sections via an airwall system. The theatre is served by entrances from all levels. State-of-the-art sound, stage, lighting and audio-visual capabilities make this one of the most dynamic presentation rooms ever designed.
STAGE
Main stage: 100 by 49 feet
Extended stage: 24 by 80 feet
Grid System: Stage area 100 by 75 feet
Trolley Beam hanging system with 2"x2" tension grid. Beams are on 12-foot centers, 5000 pound load capacity.
The Back Stage area features 3 dressing rooms with bath facilities; five client offices with 600 square feet each and a 1,200 square foot Green Room. The theatre also has its own truck dock with two loading bays capable of handling 70-foot trucks

Explore the Floor Plans
Floor Plans
Get a closer look at the Colorado Convention Center and why this design makes it one of the best…
Ballroom Level
The Colorado Convention Center ballroom level has 85,000 square feet of flexible ballroom space with…
Meeting Room Level
100,000 Square feet of meeting space, all on one level.
Exhibit Level
584,000 Square feet of contiguous convention exhibit and trade show space.
Terrace Level
The Terrace Level with the Bluebird Ballroom is the newest addition to the Colorado Convention…
Bellco Theatre
5,000-Seat Bellco Theatre at Colorado Convention Center can be divided for concurrent sessions.
























