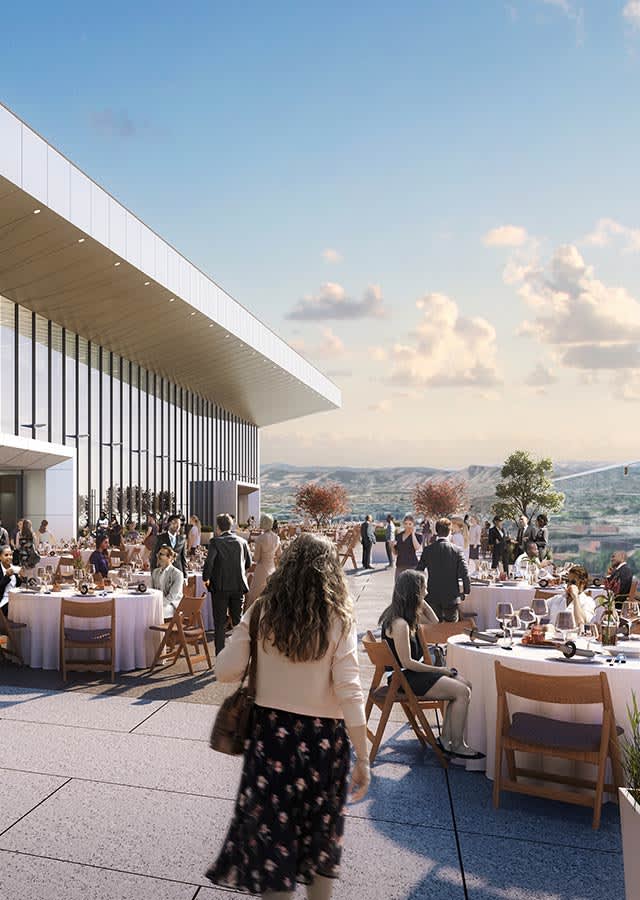
Colorado Convention Center Terrace Level
The Terrace Level is the newest addition to the Colorado Convention Center with the amenities meeting professionals want.
Read BrochureYour browser is not supported for this experience.
We recommend using Chrome, Firefox, Edge, or Safari.

1 / 1
The Terrace Level is the newest addition to the Colorado Convention Center with the amenities meeting professionals want.
Read BrochureThe Colorado Convention Center has significantly increased its offering of meeting, banquet and light exhibition space through its new rooftop expansion – creating an unrivaled dynamic, flexible and destination-oriented venue. It includes many new features that make the Colorado Convention Center the most high-tech, user-friendly meeting and event space in the nation.
View the photo gallery of the expansion.
Get a closer look at the Colorado Convention Center and why this design makes it one of the best…
The Colorado Convention Center ballroom level has 85,000 square feet of flexible ballroom space with…
100,000 Square feet of meeting space, all on one level.
584,000 Square feet of contiguous convention exhibit and trade show space.
The Terrace Level with the Bluebird Ballroom is the newest addition to the Colorado Convention…
5,000-Seat Bellco Theatre at Colorado Convention Center can be divided for concurrent sessions.