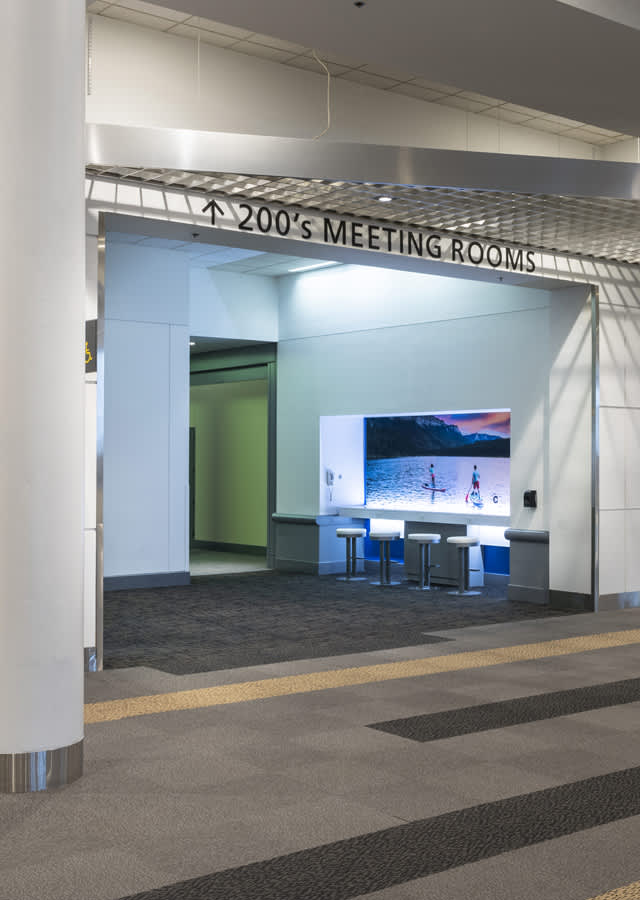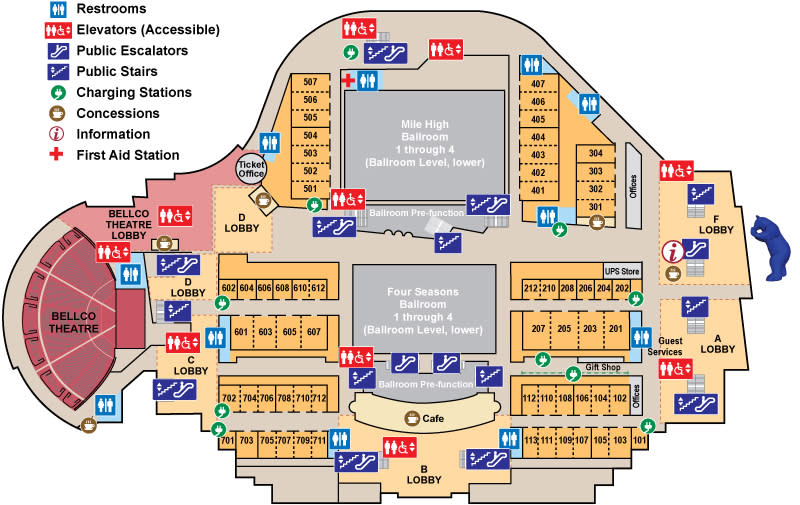
Your browser is not supported for this experience.
We recommend using Chrome, Firefox, Edge, or Safari.

100,000 Square feet of meeting space, all on one level.
The 63 meeting & event rooms offer 100,000 sq. ft. of meeting space - all on one level with easy to read signage, service corridors and traffic flow.
All 63 hotel-quality meeting rooms feature computer-controlled audiovisual capabilities, fiber optic wiring, color-coordinated chairs and walls, deluxe carpeting and state-of-the-art lighting controls.
The meeting rooms are buffered from registration areas so that extraneous noise doesn't filter into the room each time a door is opened. Hidden service corridors allow the rooms to be catered and supplied without tying up traffic in the hallways.

Explore the Floor Plans
Floor Plans
Get a closer look at the Colorado Convention Center and why this design makes it one of the best…
Ballroom Level
The Colorado Convention Center ballroom level has 85,000 square feet of flexible ballroom space with…
Meeting Room Level
100,000 Square feet of meeting space, all on one level.
Exhibit Level
584,000 Square feet of contiguous convention exhibit and trade show space.
Terrace Level
The Terrace Level with the Bluebird Ballroom is the newest addition to the Colorado Convention…
Bellco Theatre
5,000-Seat Bellco Theatre at Colorado Convention Center can be divided for concurrent sessions.
























